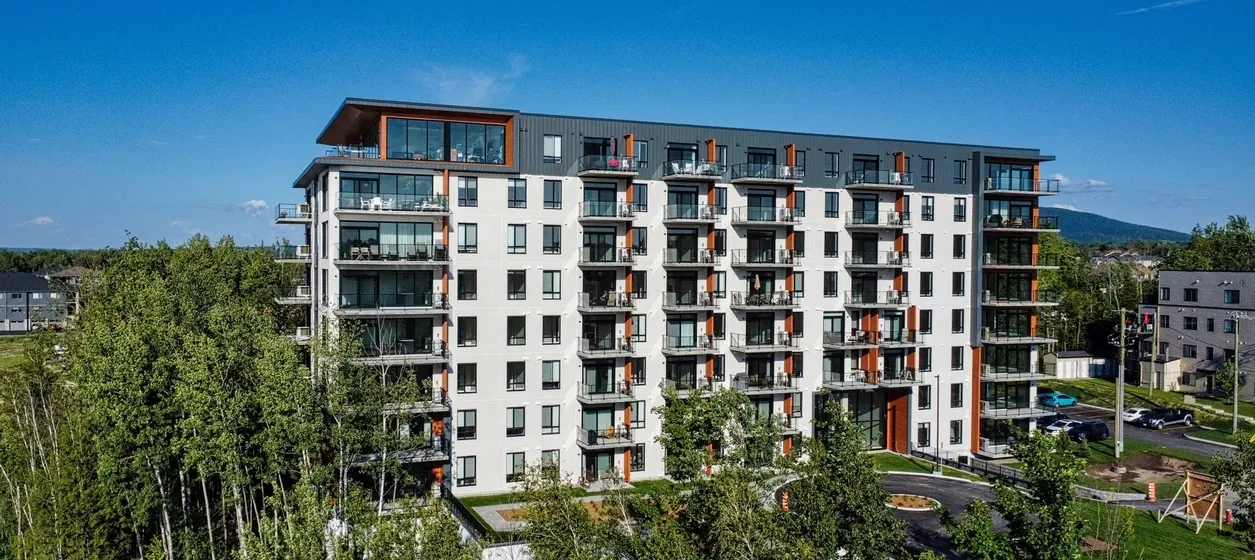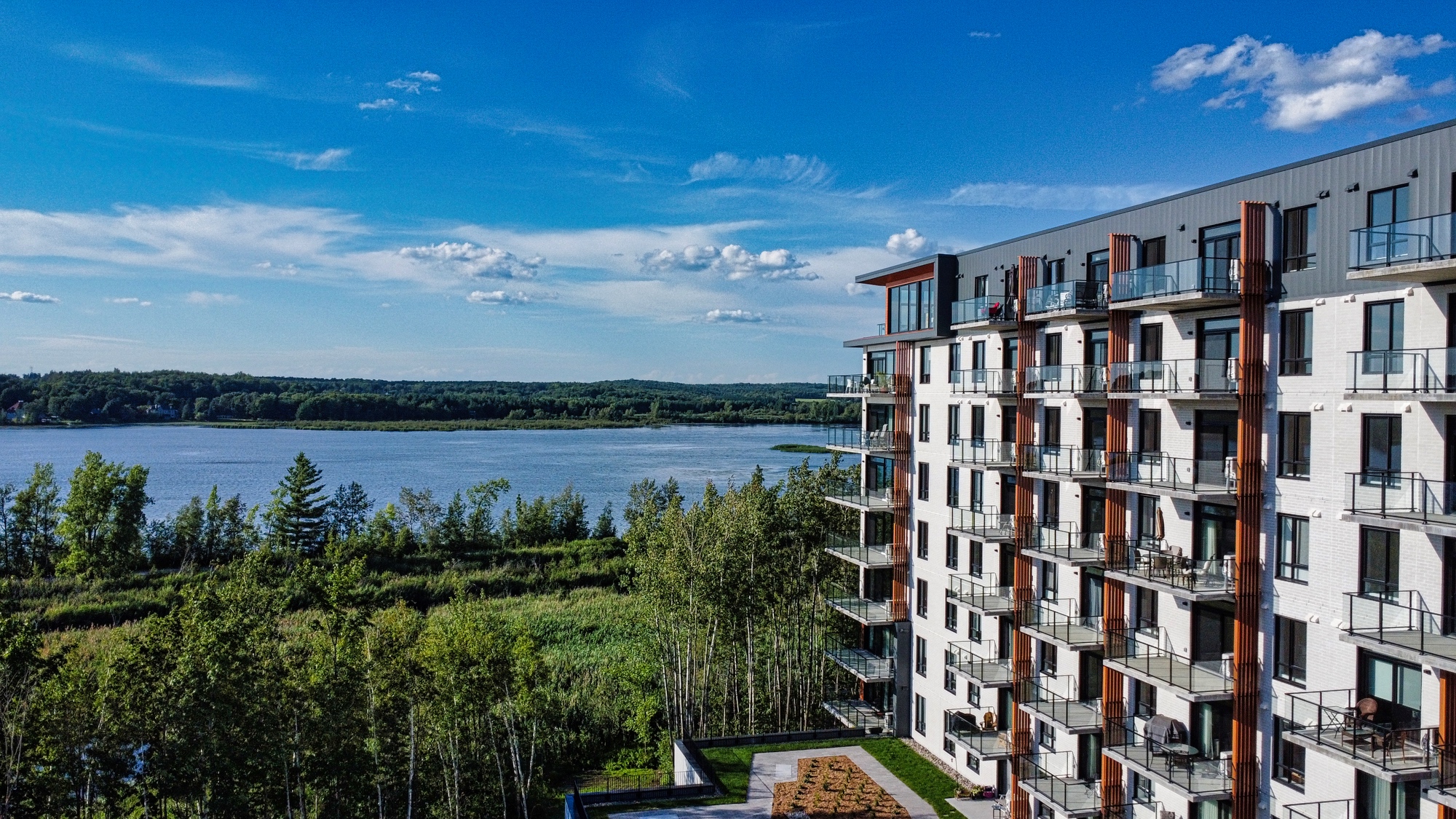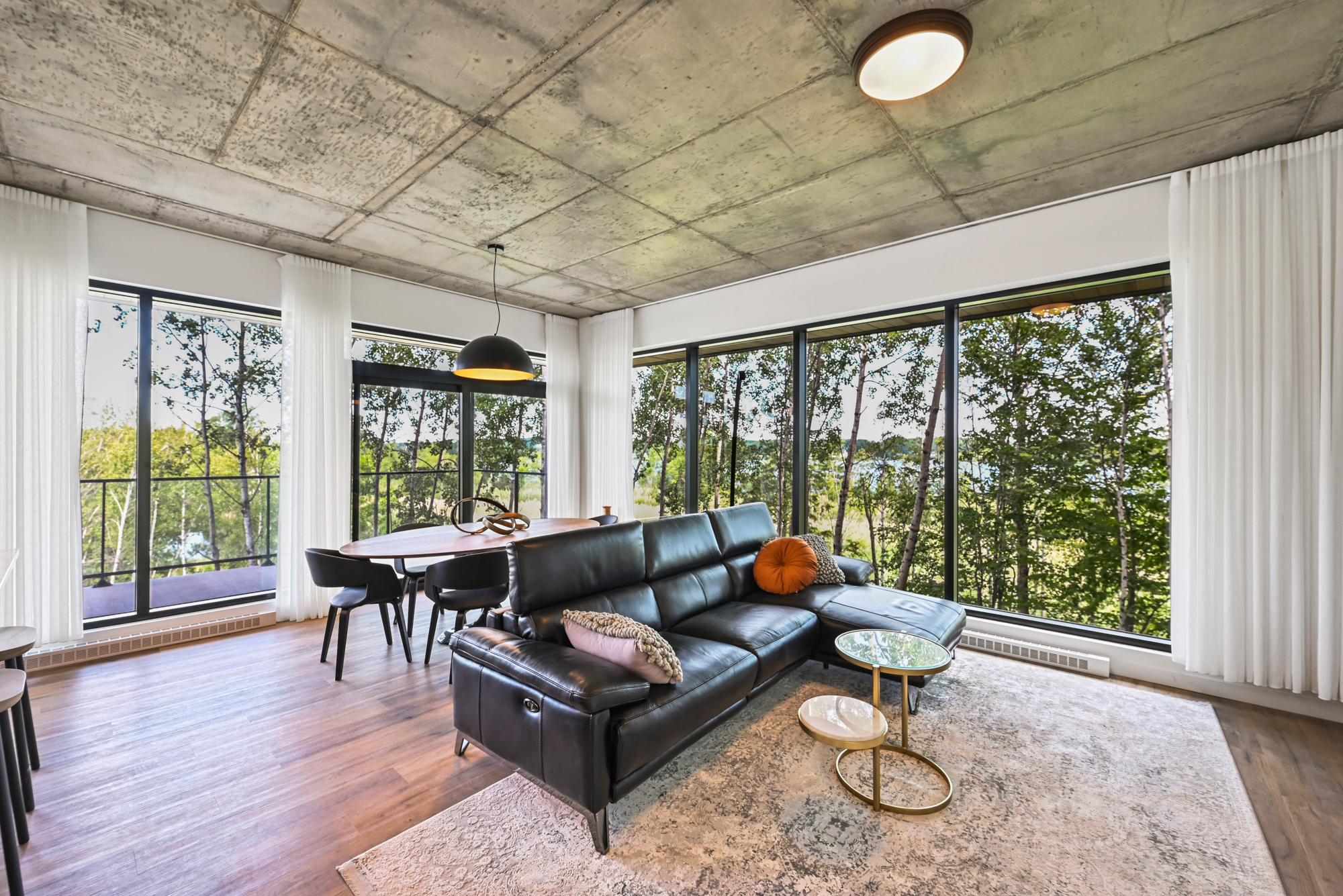
Le Majestic du Lac Boivin
- Preliminary studies
- Concept and preliminaries
- Final plans and specifications
- Estimates
- Services during construction
The project involved the construction of a new 8-storey residential building in Granby. The building is made of reinforced concrete and has two (2) levels of underground parking. A ramp provides access to the lower level. The two (2) parking levels have surfaces of approximately 2,570 m2 and 2,325 m2.
As the building’s footprint is smaller, two (2) subterranean slabs adorn the building on either side. A central node for the two (2) elevators serves the levels, in addition to the two (2) stairwells located at either end. All floors are typical, demonstrating the structure’s potential for redundancy. A redundant structure rhymes with economy and facilitates the installation of load-bearing elements. Each dwelling has a cast concrete balcony with no cantilevered columns. A roof terrace is also provided for tenants.


Building design, layout and maximizing parking space presented a challenge. Through close collaboration with the architects and our expert advisors, we were able to present a layout that respected lot lines, with a maximum number of interior parking spaces.
PROJECT FEATURES
- Residential units
- Architectural details
- Durability and low maintenance
- Energy efficiency
- Outdoor parking
- Flexible spaces